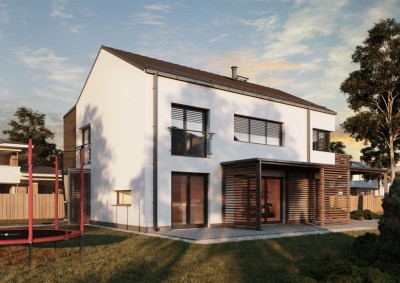Passiv house
rodina Števkovcov
Client
04/2018-06/2018
Project
05/2018-06/2018
Realization date
182m²
Area
Lietavská Lúčka
Location
We have implemented the construction of the structural frame of a passive family house, the project documentation was processed as an individual solution for our clients - including verification by PHPP calculation.
The ground floor of the building is intended primarily for the day zone of the house, but also contains a bedroom (guest room) and sanitary facilities. The 2nd floor is intended as the night part of the house. The main entrance is located from the western exposure. The ground floor contains a living room, kitchen with dining room, bedroom.
Show more
It also contains a room with the technological equipment of the house and a small bathroom, wardrobes and communication spaces. The vertical communication of the object is provided by a staircase with a curved exit line. On the floor in the night zone of the object there are 3 bedrooms, a wardrobe and a bathroom with a toilet. The premises are equipped and to a standard defined by the investor. Vehicle parking is concentrated on paved areas adjacent to the object.
I am interested in construction
Why build with us?
Are you interested in construction with us?
Please fill in the contact form and we will get in touch in 24 hours to go through the details. Term reservation is valid since the moment of signing a reservation contract.
+ 421 907 194 193
or call
I agree that the company: IDEÁLNE DOMY, s.r.o. will process my personal data for the customer relationship records (name, surname, e-mail and phone number). *



















