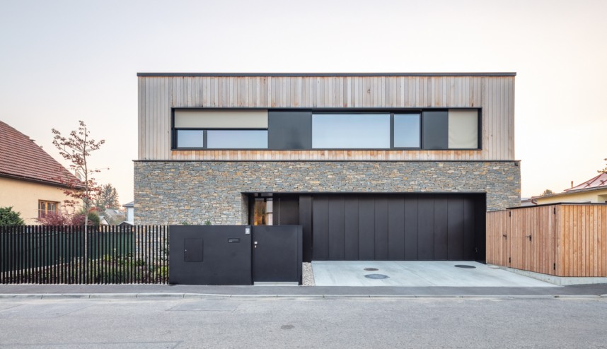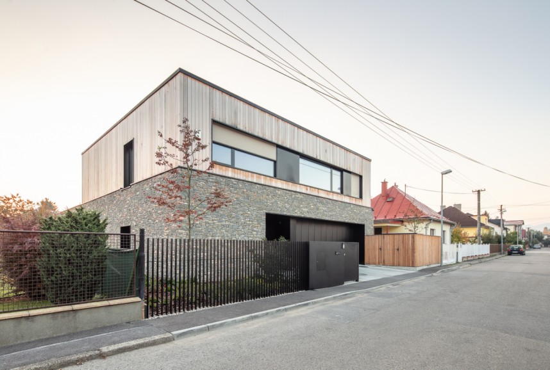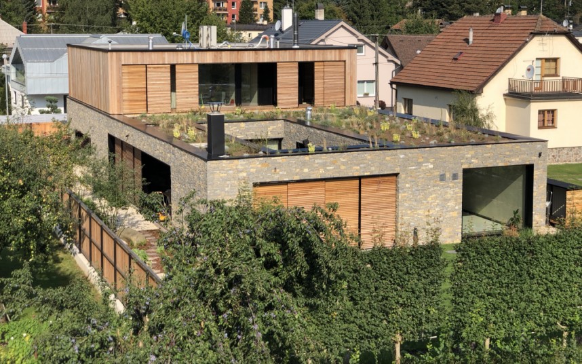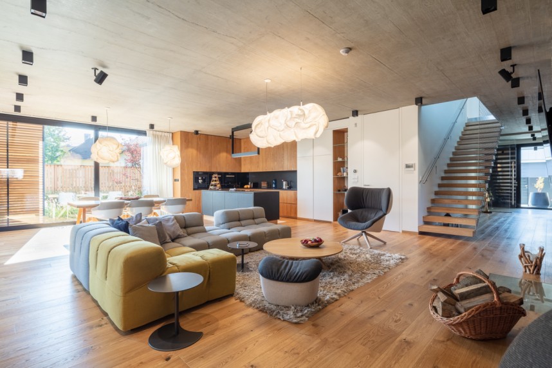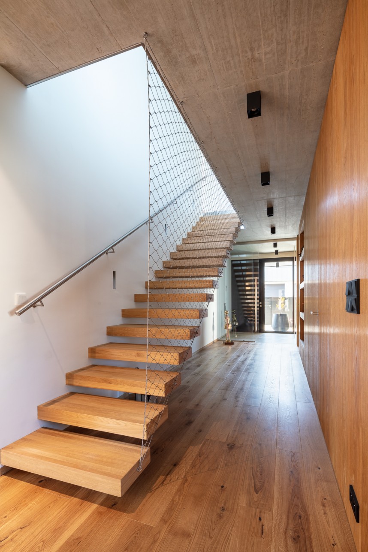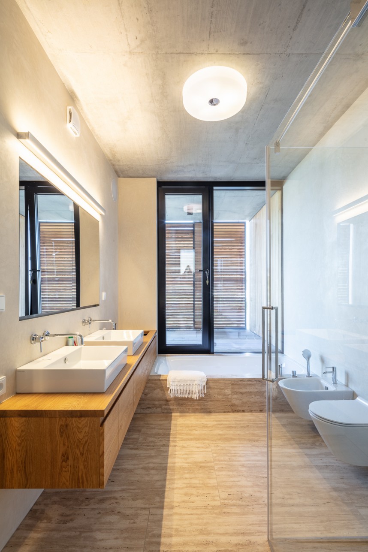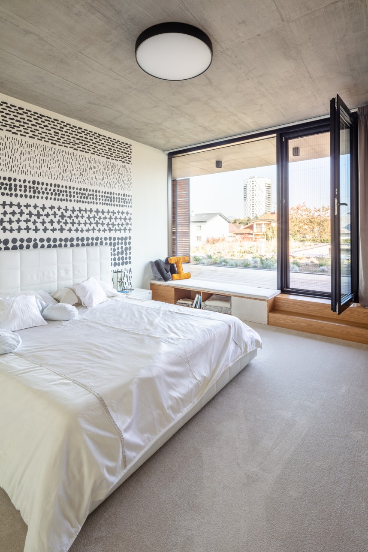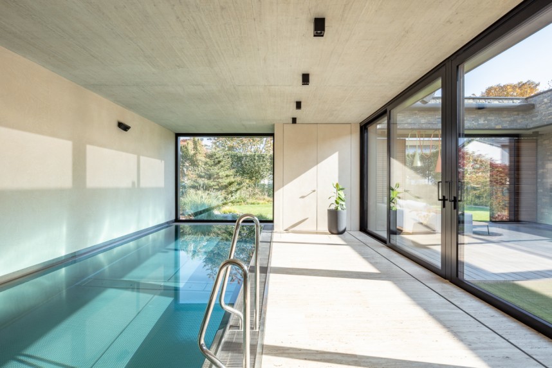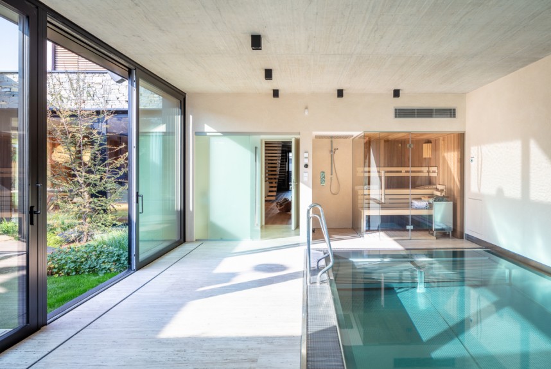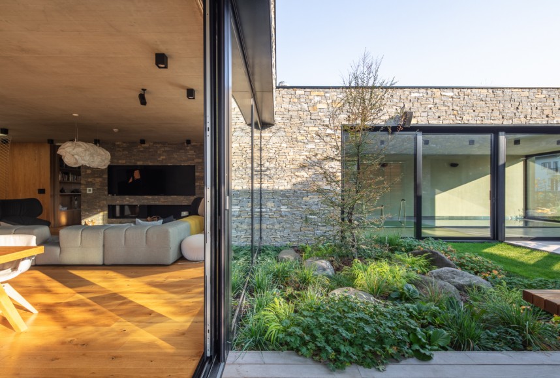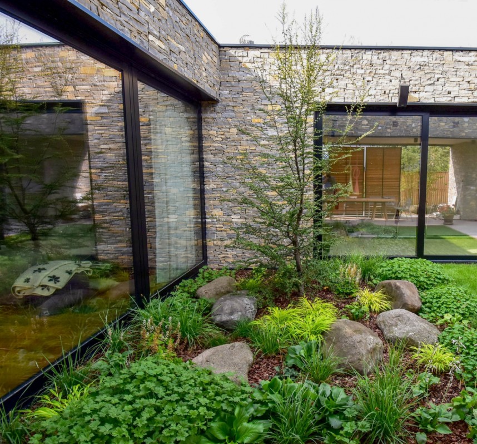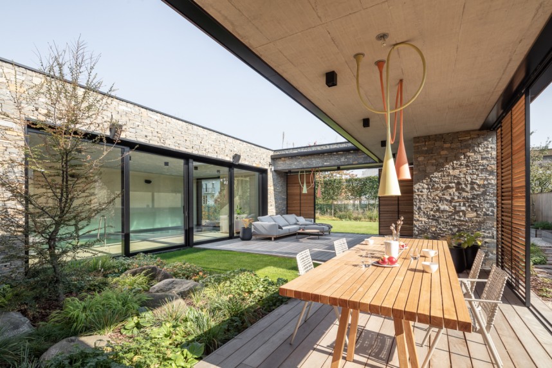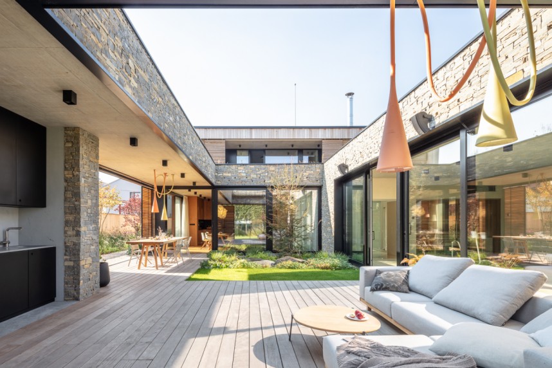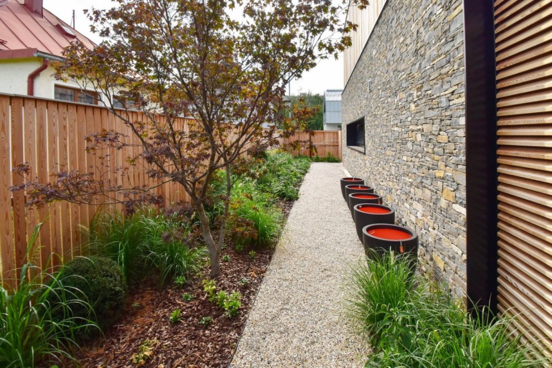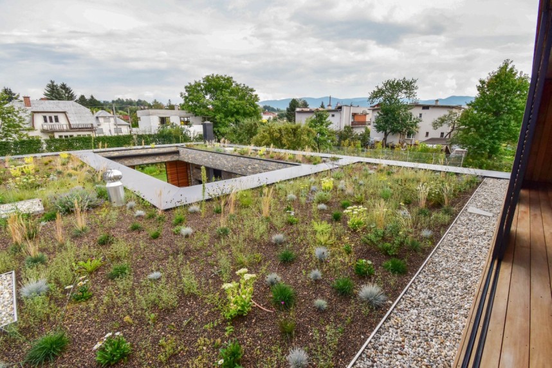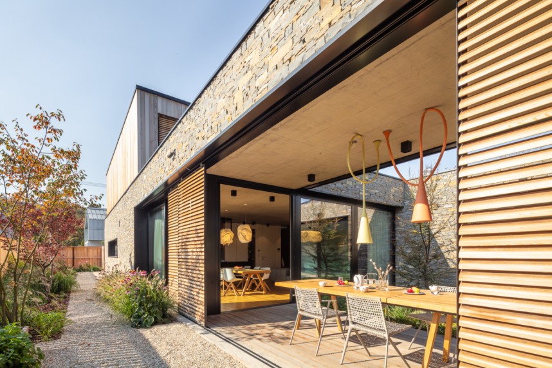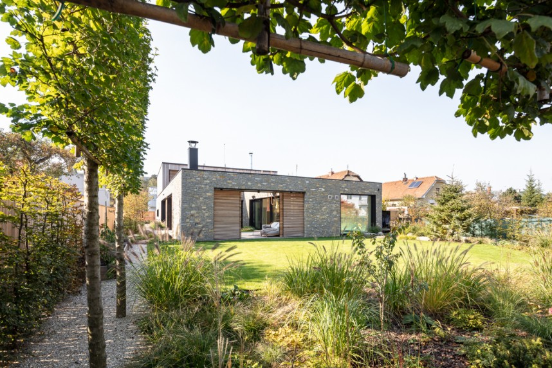Stone house with atrium
súkromný investor
Client
11/2015-02/2016
Project
09/2016-05/2017
Realization date
320m²
Area
Žilina
Location
Construction is based on L-shaped ground plan, which is proposed as atrium due to open surrounding. The mass of the house is formed as a single-storey house with significantly smaller and materially different first floor. Terrace system creates diverse areas with different degree of intimacy and the terraces connect all the rooms with exterior. Overall house configuration turns off the rooms from the neighborhood buildings and driveway.
Show more
House has two floors. First floor has a residential character with massive glassing on the side of the garden. Second floor is much smaller and it represents quite area of the house with children bedrooms and main (parents) bedroom. Thanks to the opening and solid windows, house gets natural lighting and ventilation. Complete aluminum window system with triple glazing was used. Two heat pumps (air to water) were used to secure heating of the house.
From the architectural point of view, it is a modern concept using high quality of traditional materials like: glass, stone, wood.
I am interested in construction
Why build with us?
Are you interested in construction with us?
Please fill in the contact form and we will get in touch in 24 hours to go through the details. Term reservation is valid since the moment of signing a reservation contract.
+ 421 948 227 506
or call
I agree that the company: IDEÁLNE DOMY, s.r.o. will process my personal data for the customer relationship records (name, surname, e-mail and phone number). *

