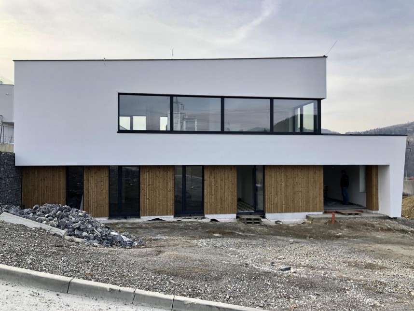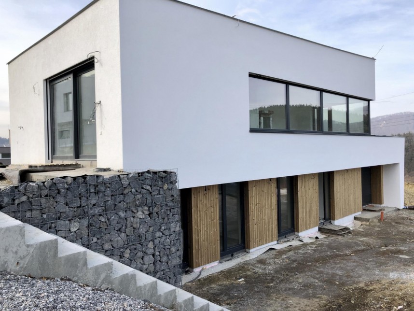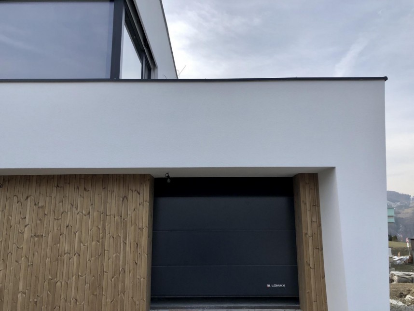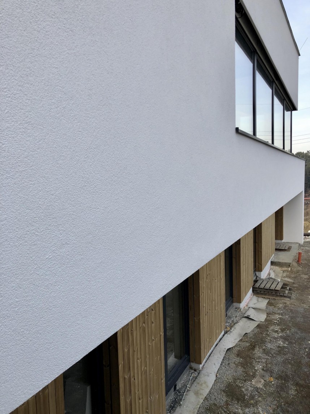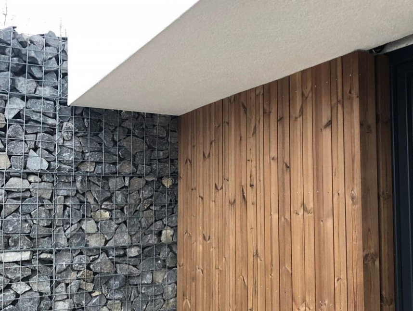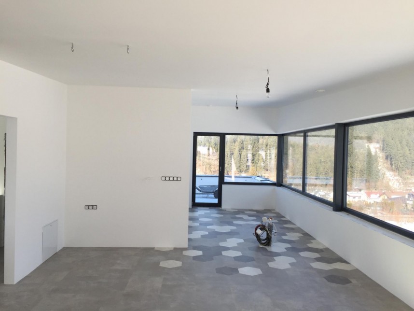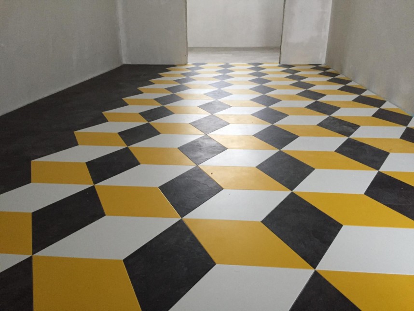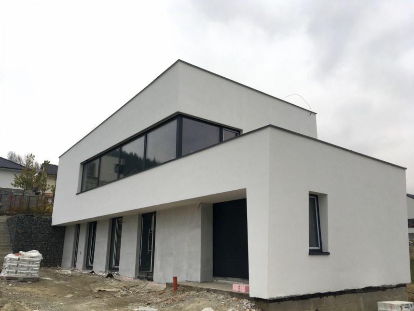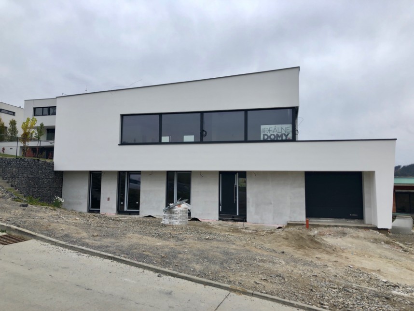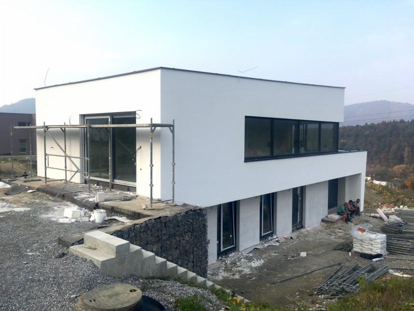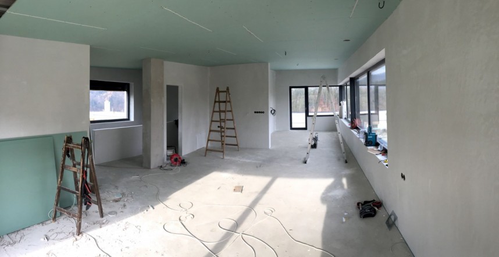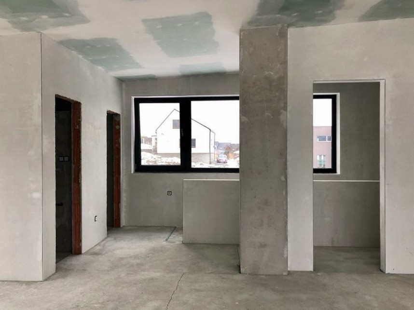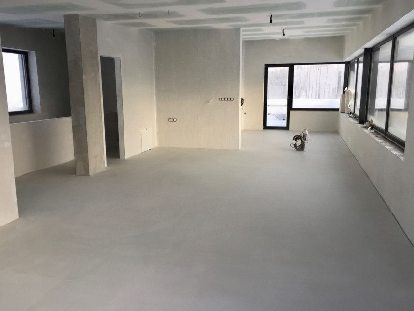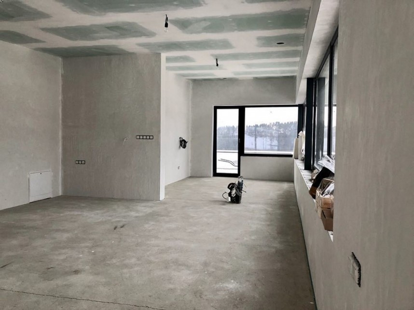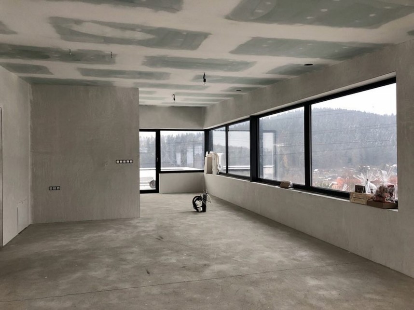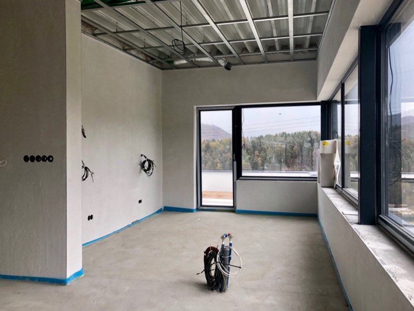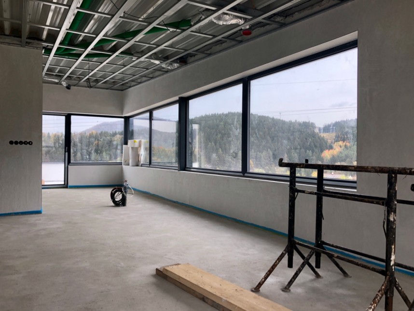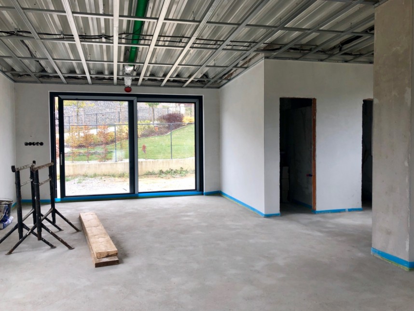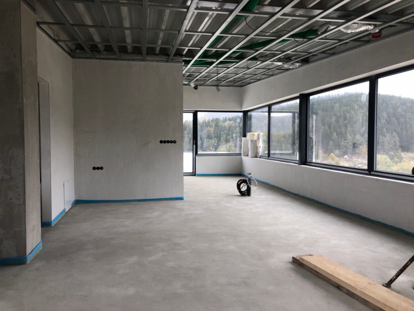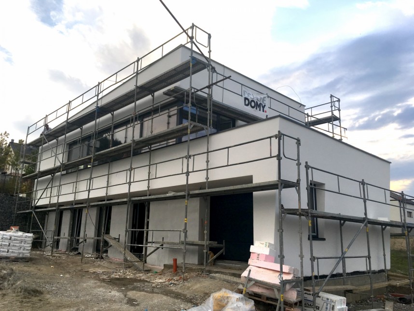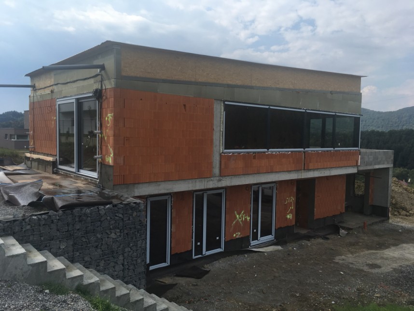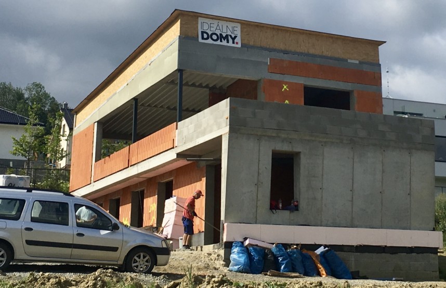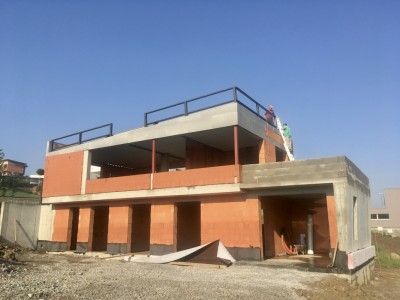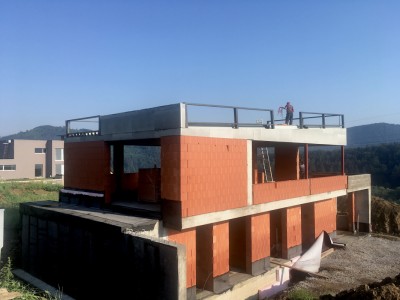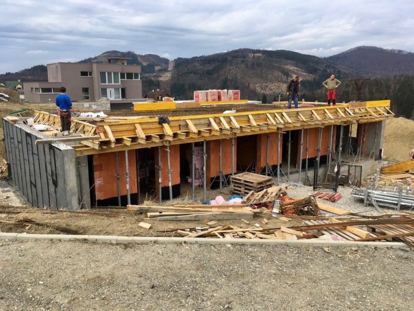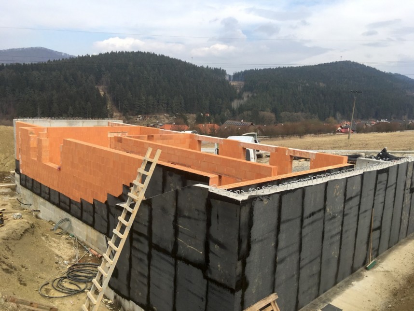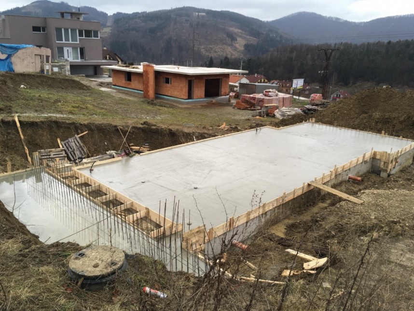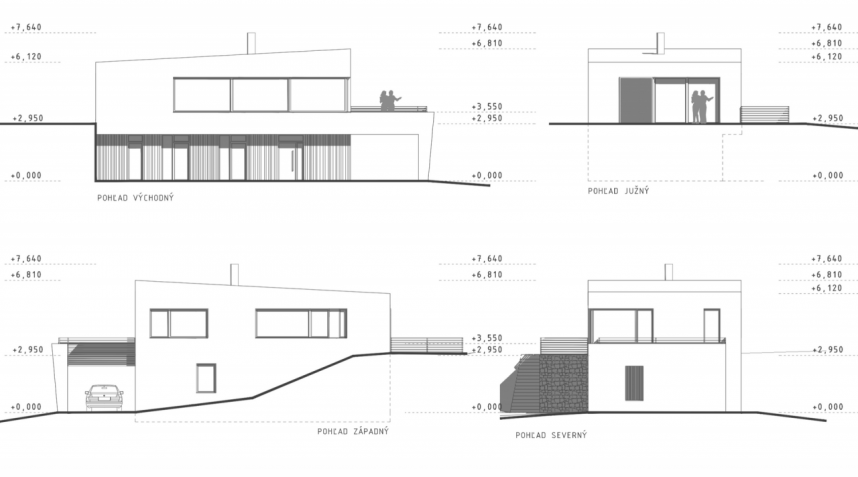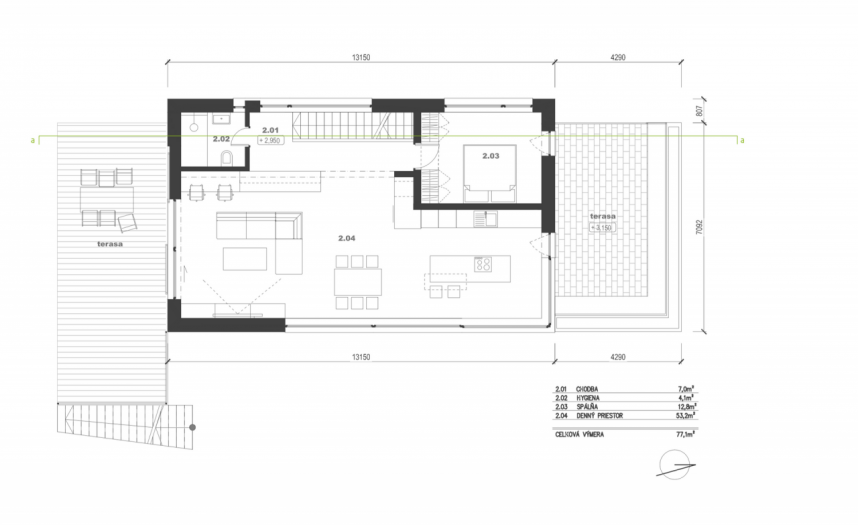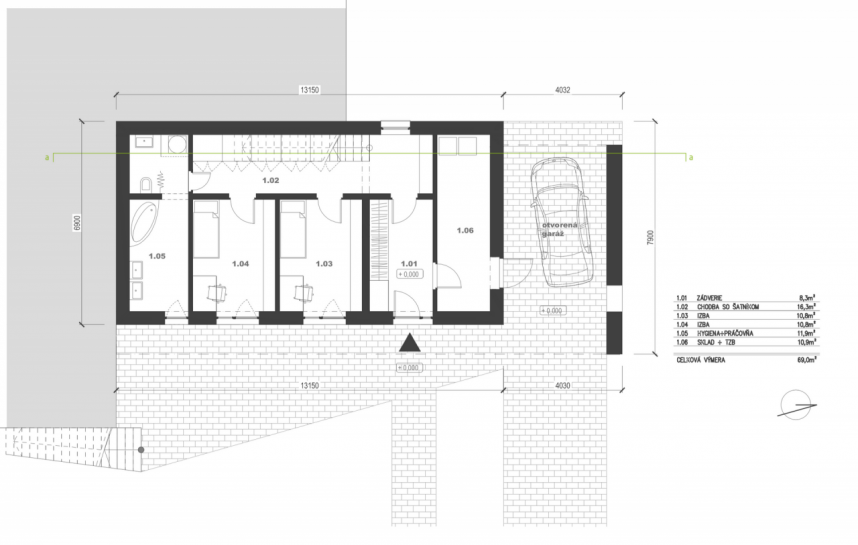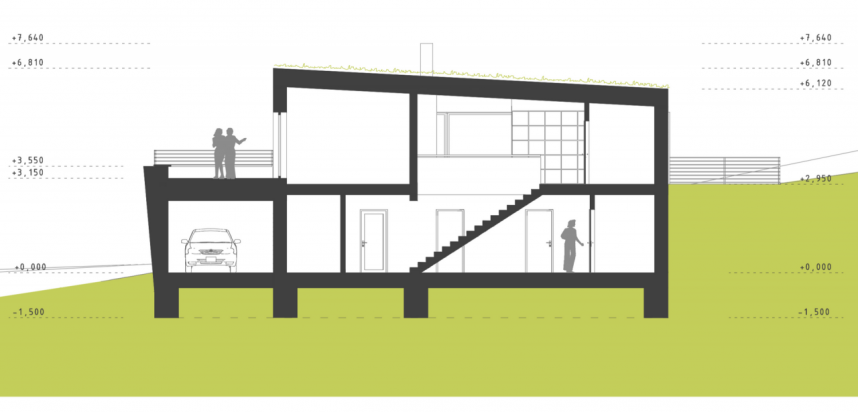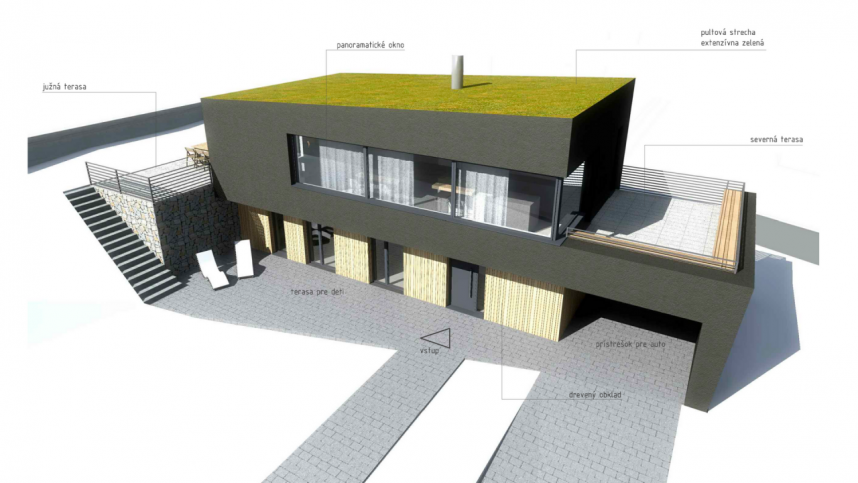Two-storey villa in Budatín
rodina Turzova
Client
09/2017-05/2018
Project
10/2017-11/2018
Realization date
130m²
Area
Žilina - Budatín
Location
We built this villa according to an individual plan, which we created according to the architectural study of Ing. arch. Lucia Streďanská.
This family house was implemented as a two-story building without an attic. The building does not have a basement. The building is located in the terrain, due to its height arrangement, in such a way that the ground floor is recessed into the slope from the west side. It is fully accessible from the eastern side from the landscaped terrain. The 2nd floor is accessible from the southern side from the original height level of the terrain. The building is visually perceived from the northern and eastern sides as two-story, while on the northern side there is a garage, above which a roof terrace is accessible from the 2nd floor.
Show more
Due to hydrogeological conditions, a waterproofing collector is created in the southern part of the building, which is embedded perpendicular to the slope. The structure is not intended for direct functional use - its task is to prevent direct contact with groundwater and its reliable drainage from the building envelope. The structure will be located below the terrain and a free functional area will be located above the collector.
There is a consistently separated "day" and "night" part so as to exclude unpleasant and disturbing crossing of operations. The reverse layout solution places the day zone on the 2nd floor. The entrance areas (main entrance) are located on the 1st floor. The technical room with the house technology is accessible from the main entrance. The communication area is further connected to the corridor from which the children's rooms and the staircase, which leads to the 2nd floor, are accessible. A separate bathroom and toilet are designed on the 1st floor. From the rooms there is a direct exit to the paved areas in front of the building.
In addition to the living room with kitchen, the 2nd floor also contains the parents' bedroom and bathroom. From the living room there is access to an outdoor terrace at approximately the original ground level. From the kitchen there is access to a second terrace, which is located on the flat roof of the parking shed.
The architectural design of the exterior respects the purpose of the building, the existing surroundings and the character of the development and the investor's requirements for the architectural appearance of the building.
I am interested in construction
Why build with us?
Are you interested in construction with us?
Please fill in the contact form and we will get in touch in 24 hours to go through the details. Term reservation is valid since the moment of signing a reservation contract.
+ 421 948 227 506
or call
I agree that the company: IDEÁLNE DOMY, s.r.o. will process my personal data for the customer relationship records (name, surname, e-mail and phone number). *





